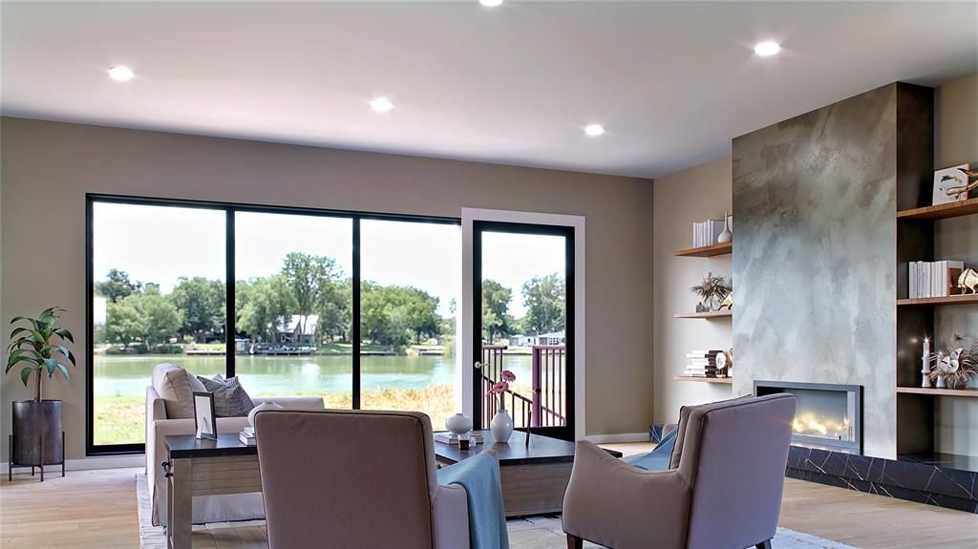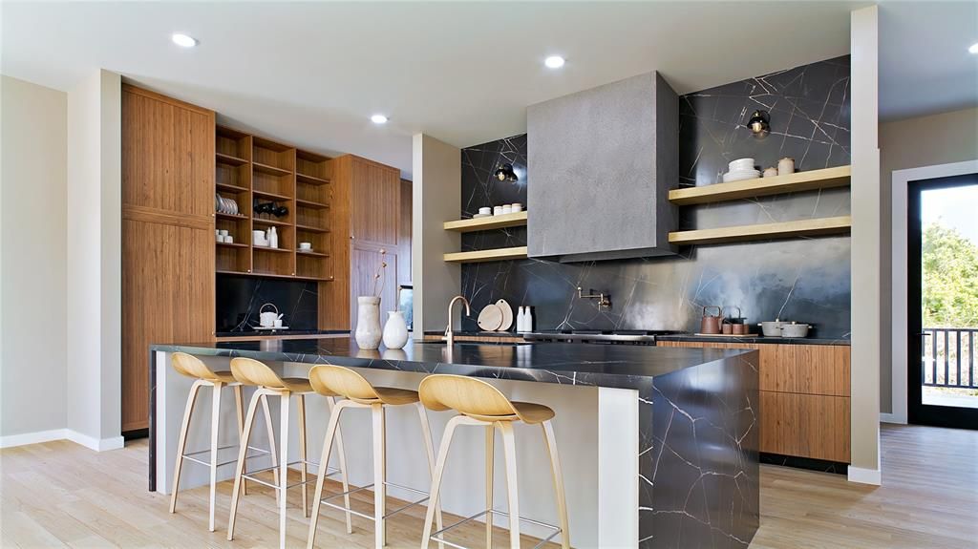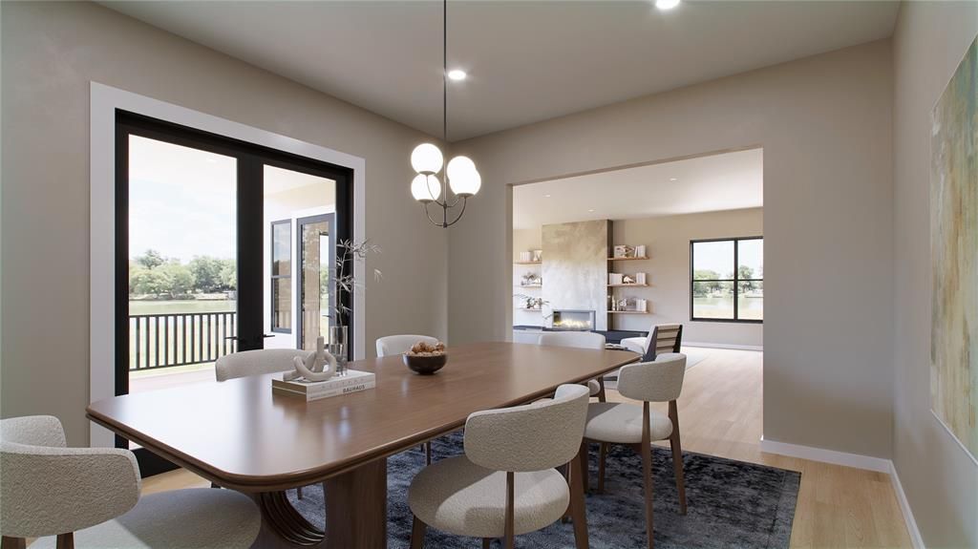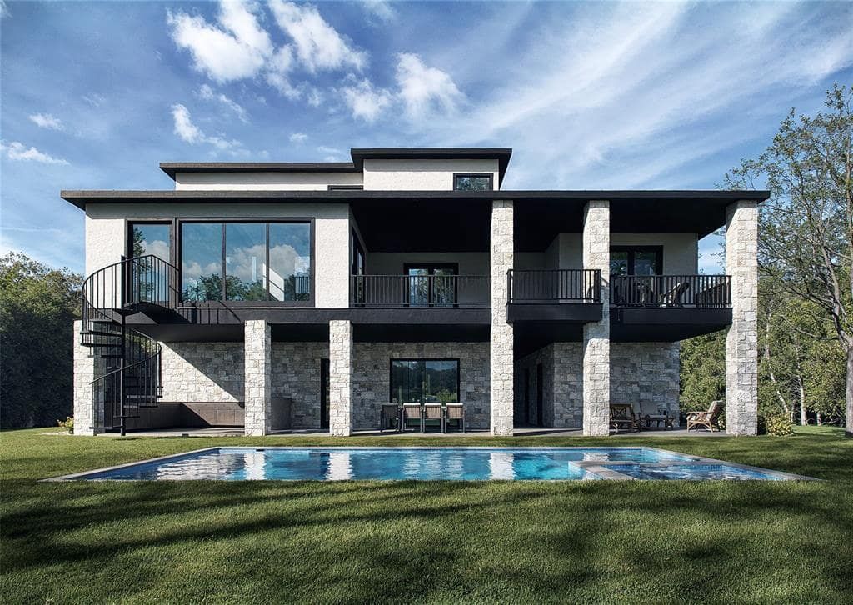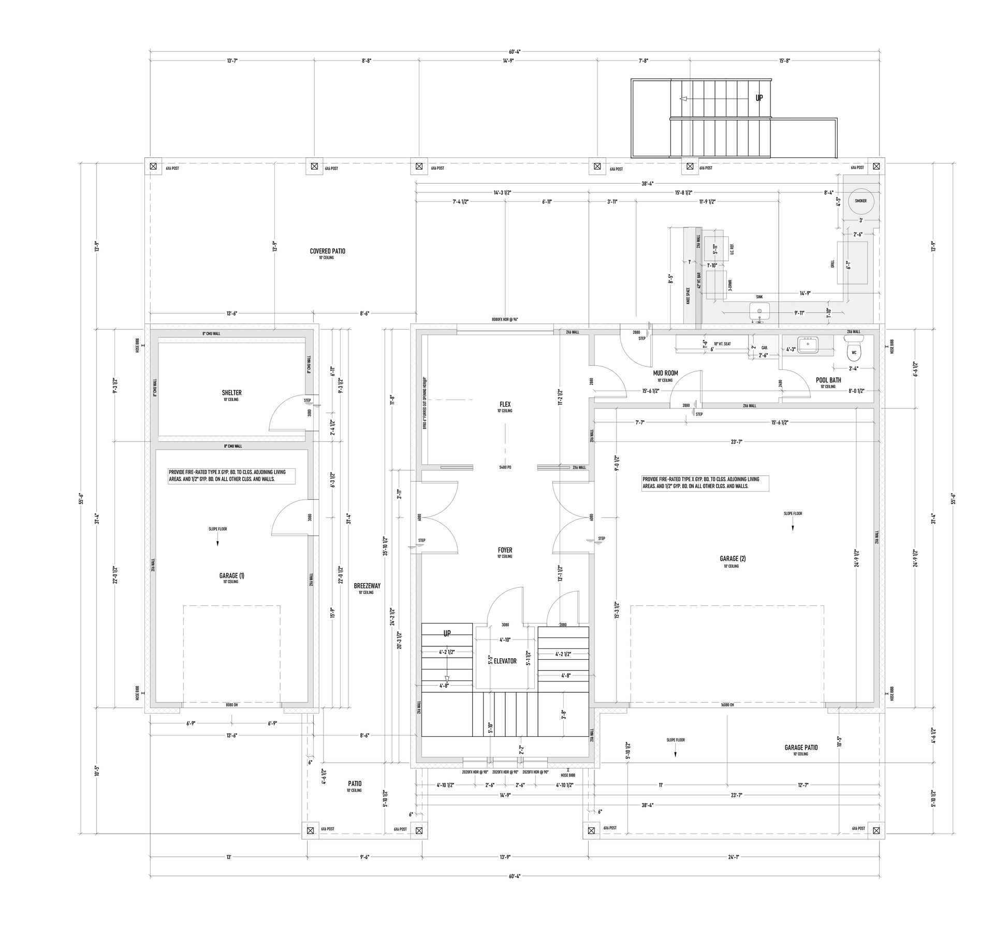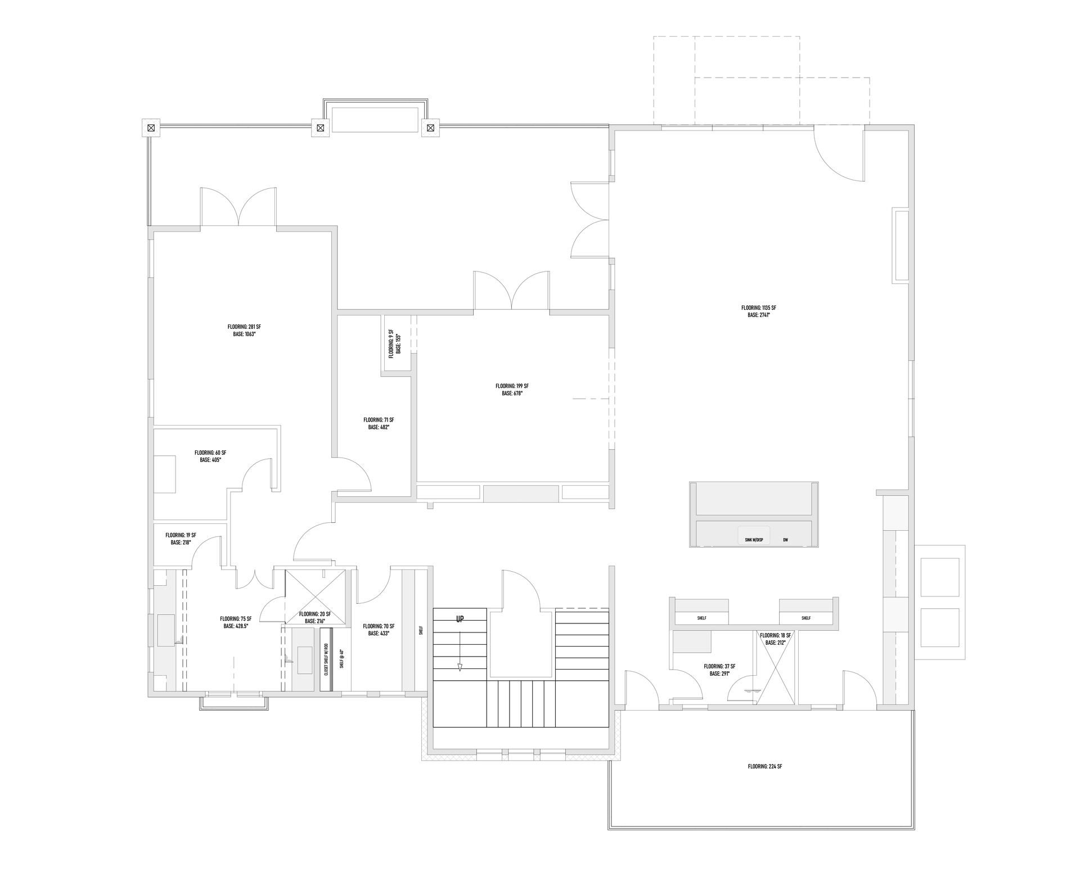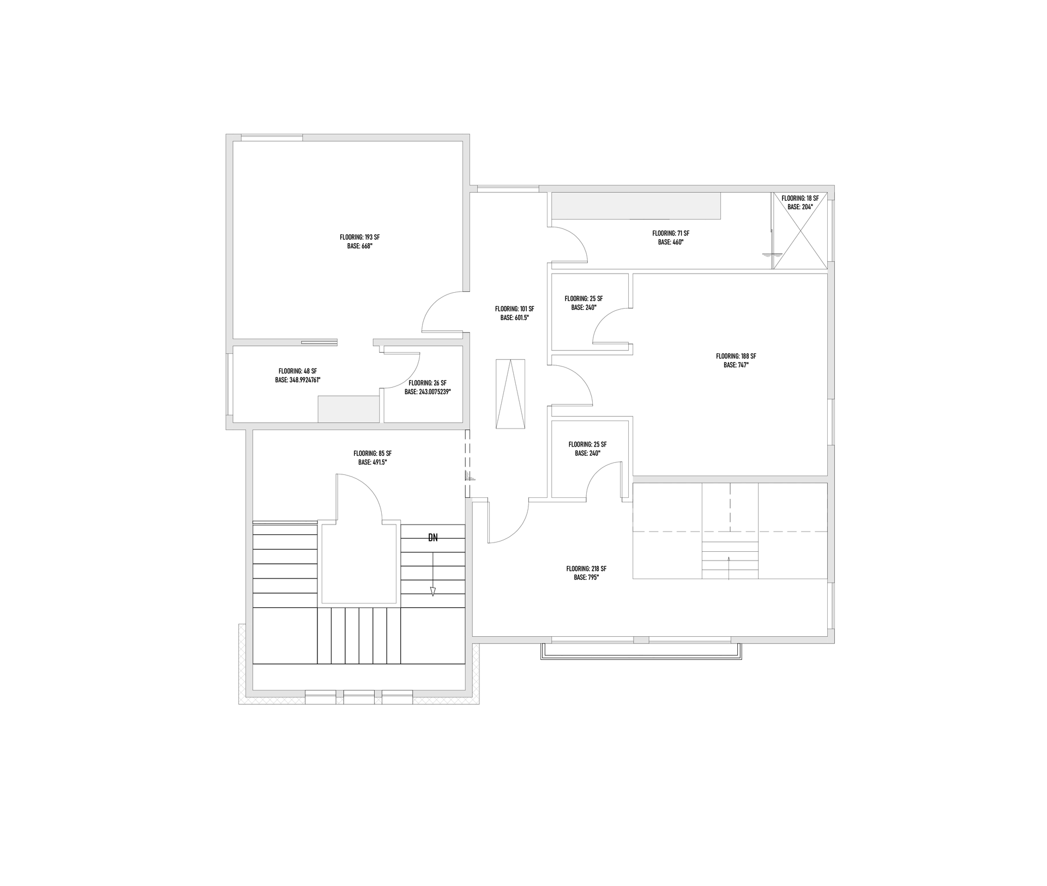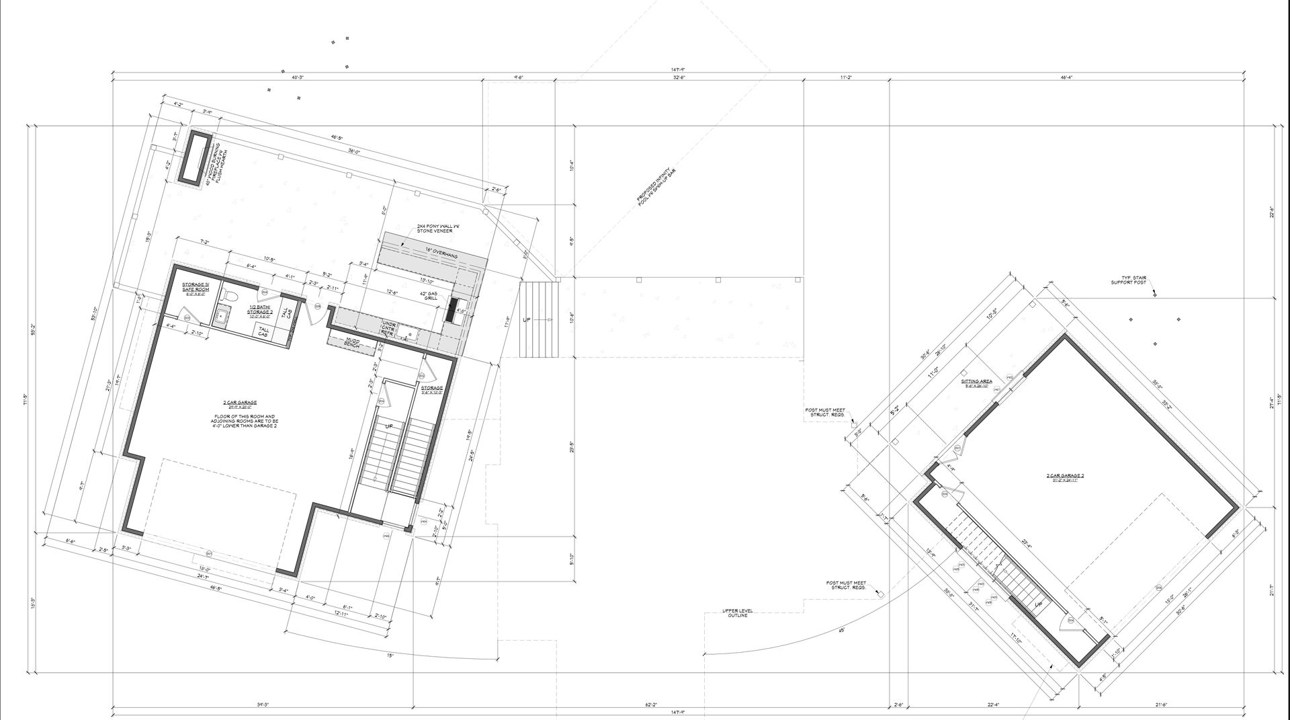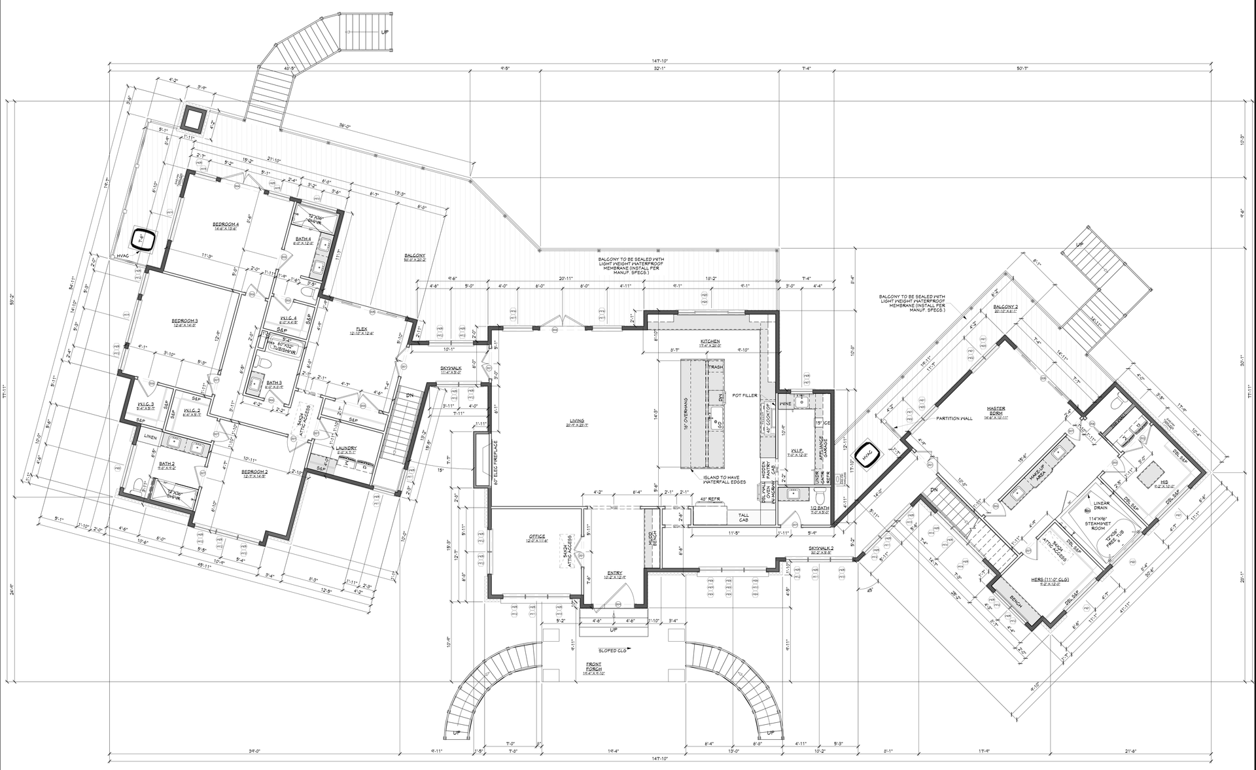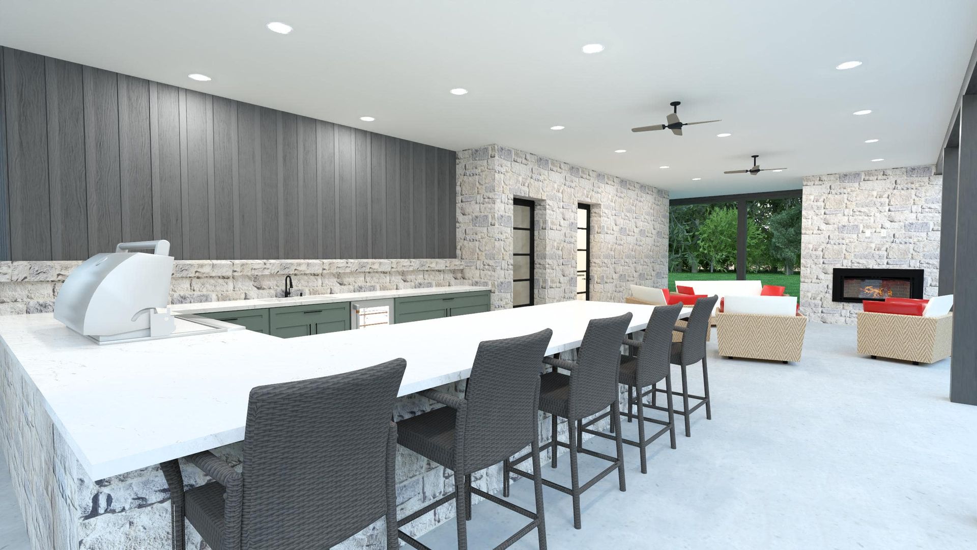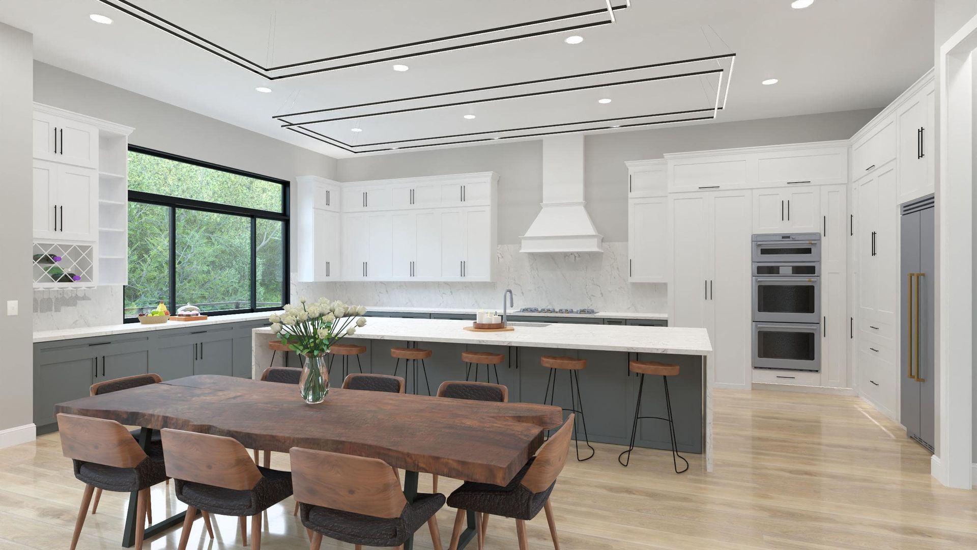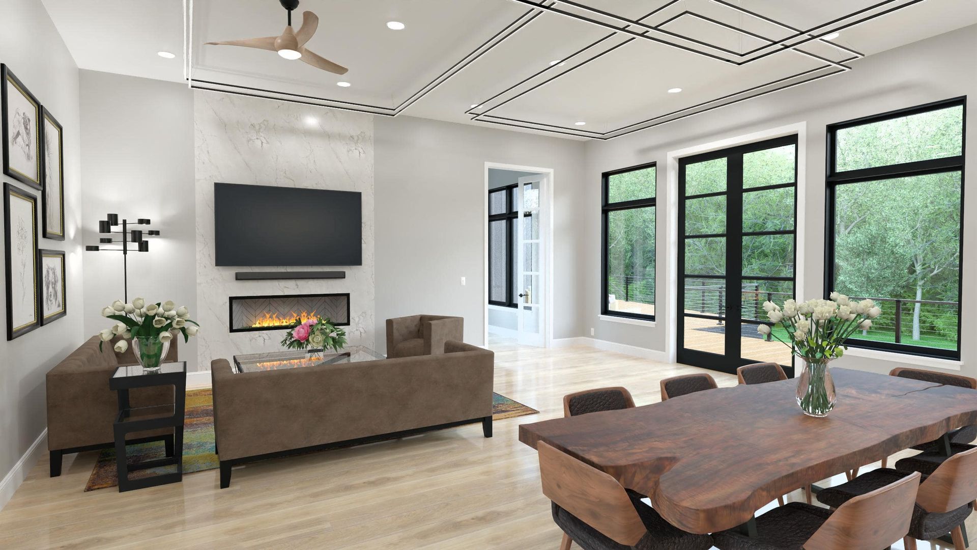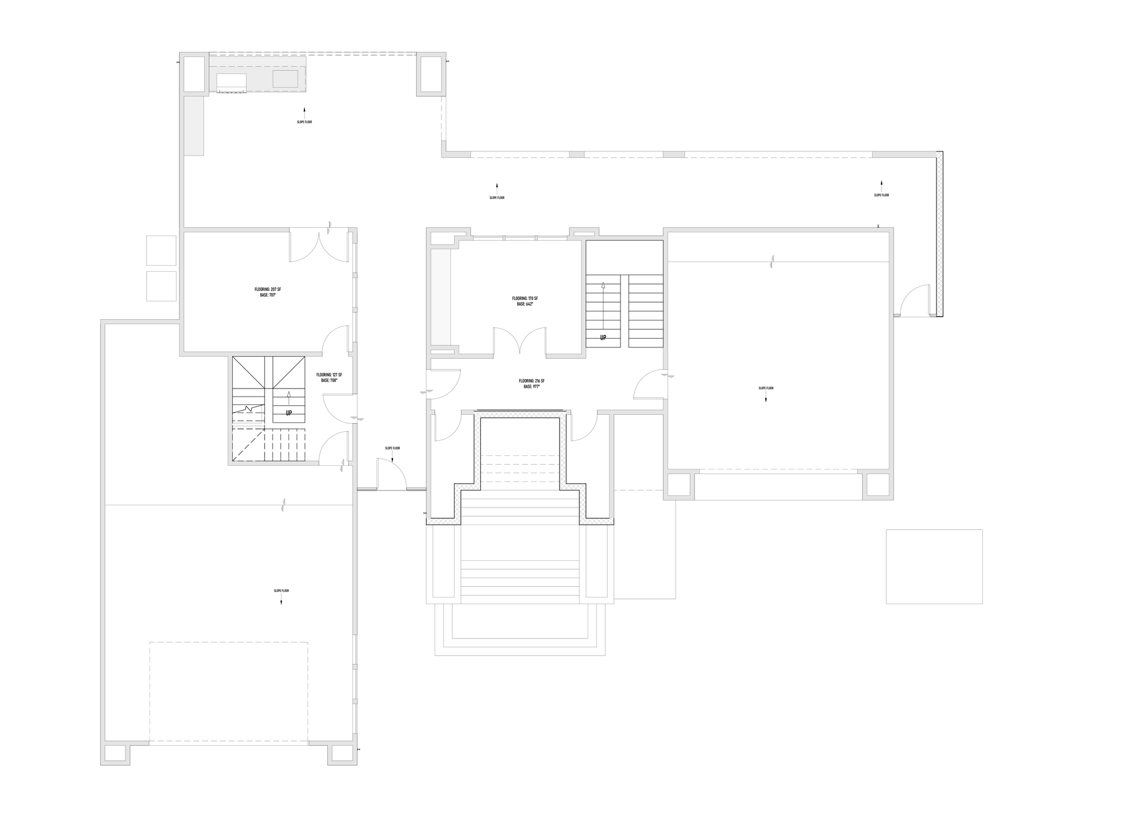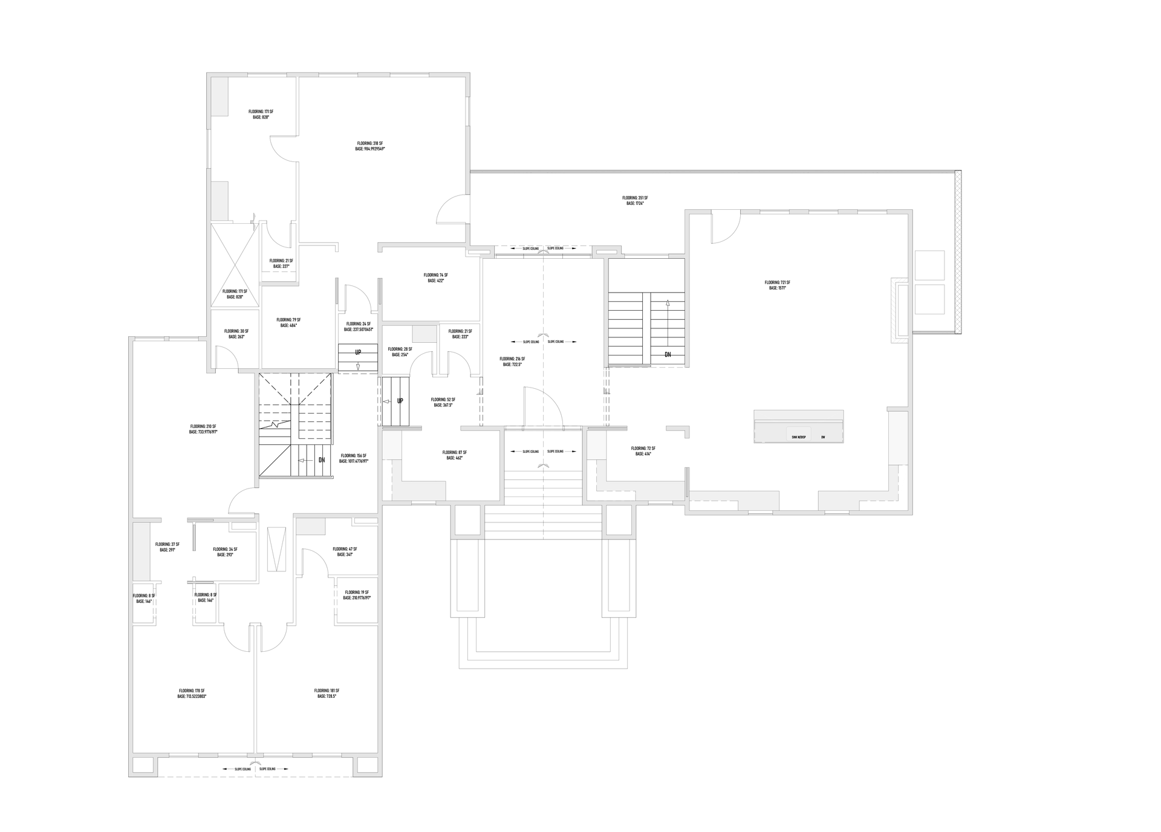Luxury Riverfront Homes Under Construction in Weatherford, Texas
Estate Lot 18
1046 River Ranch Ln.
4 Bedrooms
7150 Sq. Ft under roof
1.34 acres
4.5 Bathrooms
3 Car Garage
Wine Cellar
Three-story home with four bedrooms, 4.5 baths, and over 4,000 sq. ft. of refined living space. Enjoy stunning river views, a chef’s kitchen, and seamless indoor-outdoor living. The primary suite offers a private balcony, vaulted ceiling, and a spa-like bath. Outside features a resort-style pool, covered patios, and direct access to the river. Includes a private elevator, 3-car garage, and premium finishes.
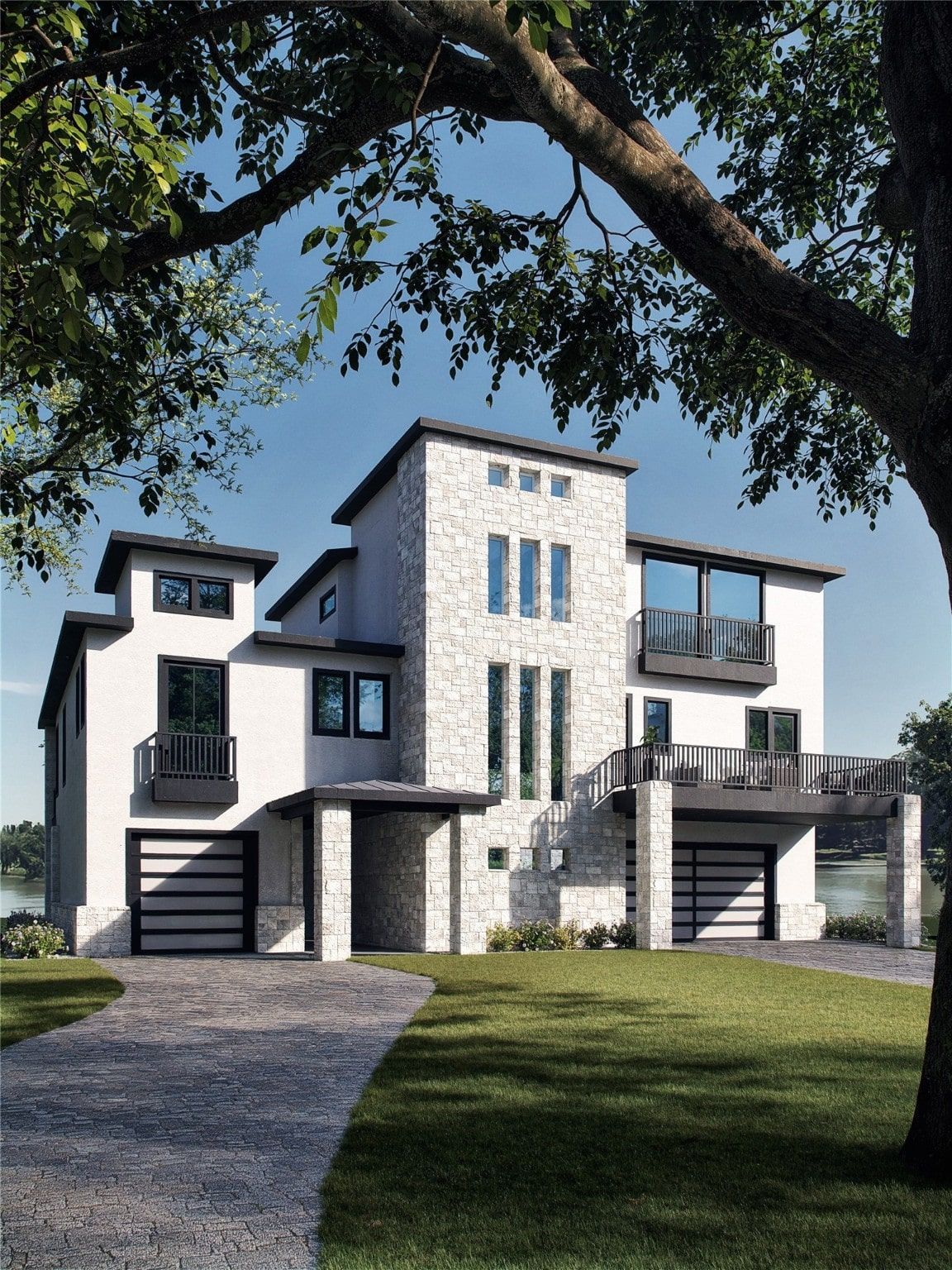
4 Bedrooms
4,012 ft²
1046 River Ranch Ln.
Weatherford, TX 76087
$2,300,000
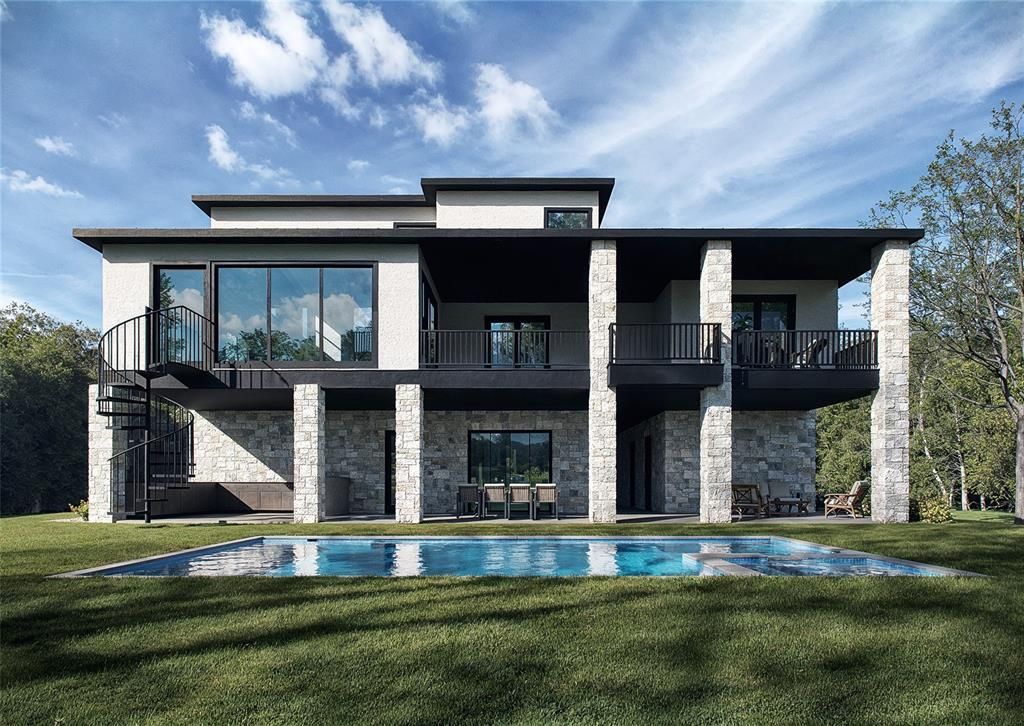
Estate Lot 31R
1102 River Ranch Ln.
5 Bedrooms
7,867 Sq. Ft under roof
2.002 acres
4 Full & 2 Half Bathrooms
3,302 Patio / Balcony
4 Car Garage 1 is 14ft ceiling for a boat
Sprawling 5-bedroom, four full & 2 half baths. With over 4,300 sq ft of livable space, this two-story home offers soaring ceilings, sleek finishes, and walls of windows with panoramic river views. Blending open-concept interiors with expansive patios, it creates seamless indoor/outdoor living. Includes a 4-car garage and a rare riverfront setting, this custom home is the perfect mix of luxury and lifestyle.
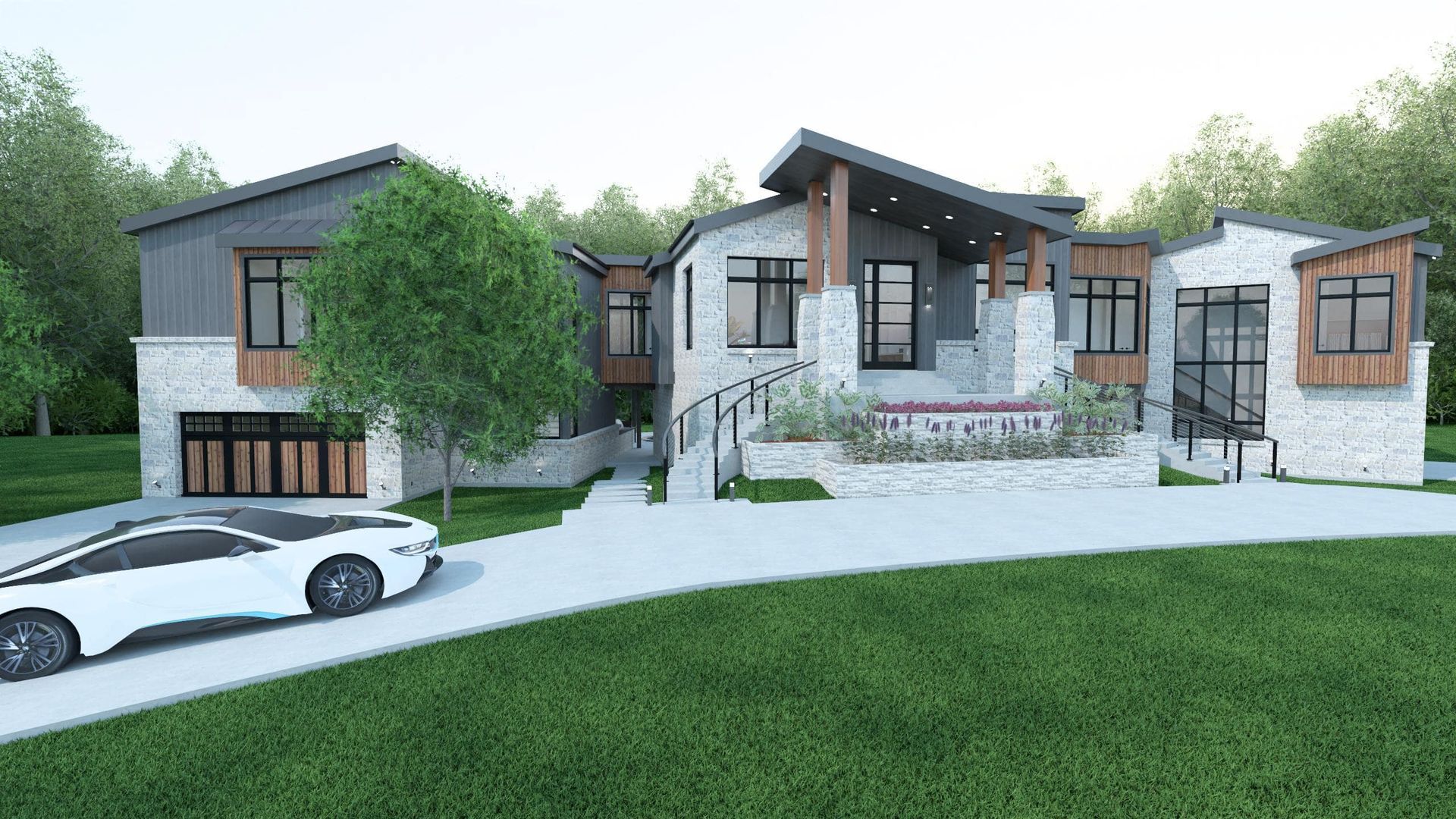
Estate Lot 12
1024 River Ranch Ln.
4 Bedrooms
7,190 Sq. Ft under roof
1.01 - Acres
3 Full & 2 Half Bathrooms
Formal Dinning Room
3 Car Garage
This stunning two-story home features over 3,900 sq ft of livable space, accompanied by a 3-car garage. A grand staircase leads to the front entry, opening into spacious interiors that flow seamlessly. Spacious outdoor living space overlooking the river, perfect for both relaxation and entertaining. Thoughtful design and breathtaking views, this home combines elegance, comfort, and lifestyle in one extraordinary package.
Estate Lot 13
1026 River Ranch Ln.
5 Bedrooms
6569 Sq. Ft under roof
1.006 - Acres
4 Full & 2 Half Bathrooms
Outdoor Fire Place
Private Elevator
Stunning two-story riverfront home offers over 3,900 sq ft of beautifully designed living space, featuring five bedrooms, 4.5 baths, an office, and a spacious 4-car garage. Step inside to find an elevator just beyond the entry, adding convenience and sophistication to the layout. With open living areas that flow seamlessly to the backyard and direct river access, this home is the perfect balance of elegance, comfort, and lifestyle.
Floor Plans Coming Soon
Frequently Asked Questions
2,850 sqft of livable space
Yes
Yes, you can find rules and regulations as well as applications for boat docks on the Brazos River Authority Website https://brazos.org/
Yes, RRB is elevating all living spaces 4 feet higher than FEMA and 2 feet higher than Parker County requirements.

